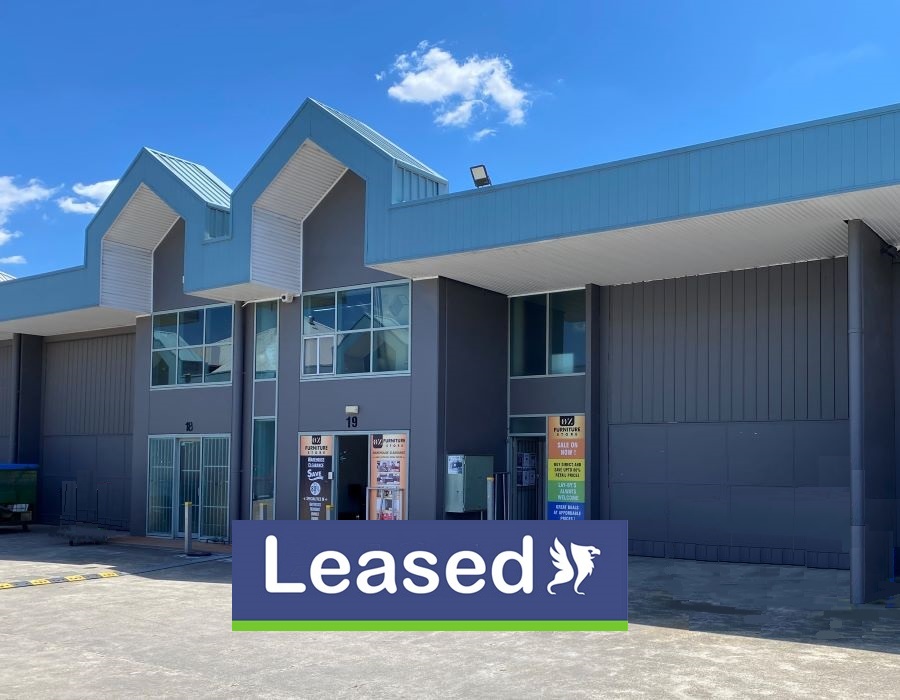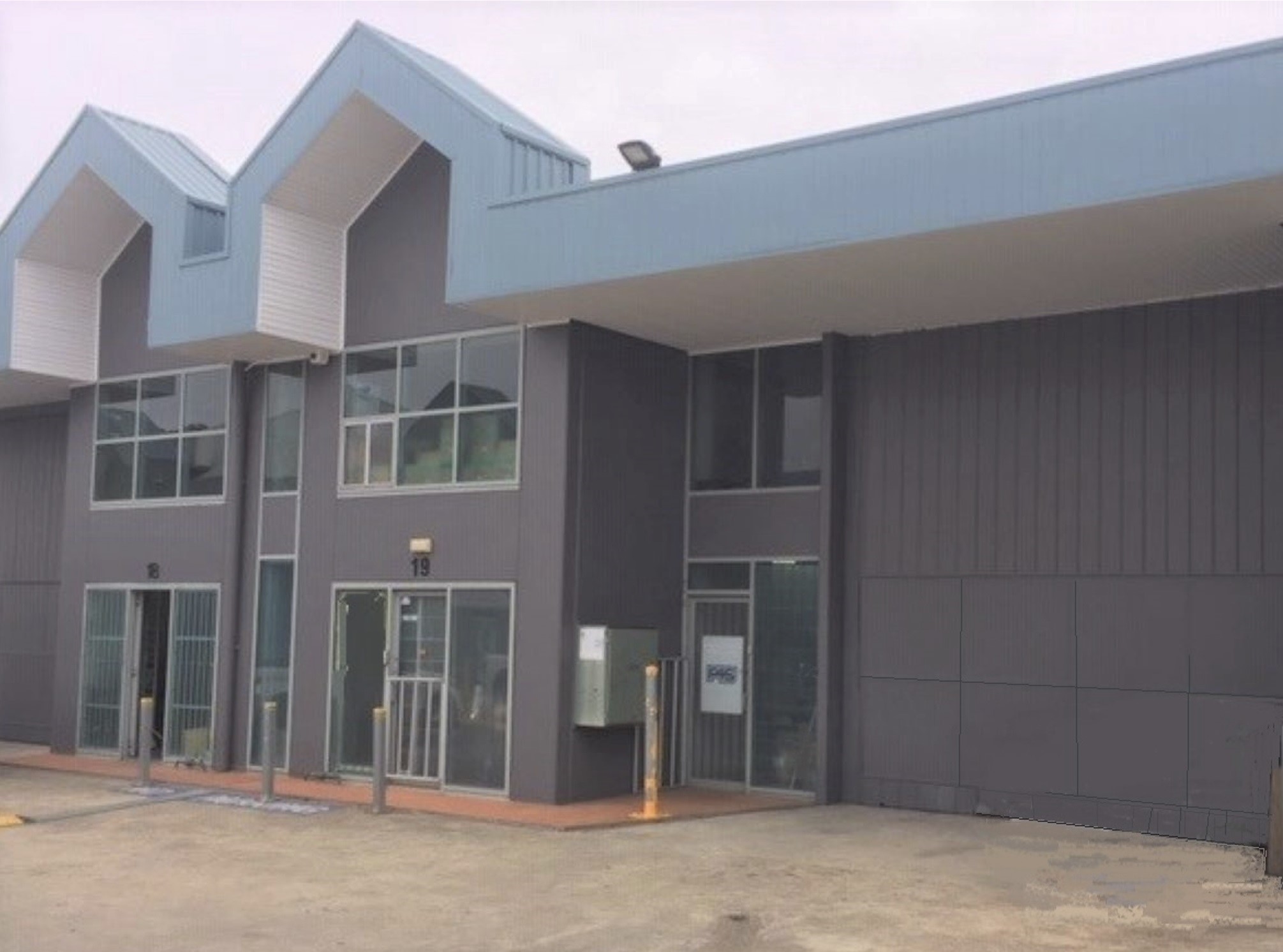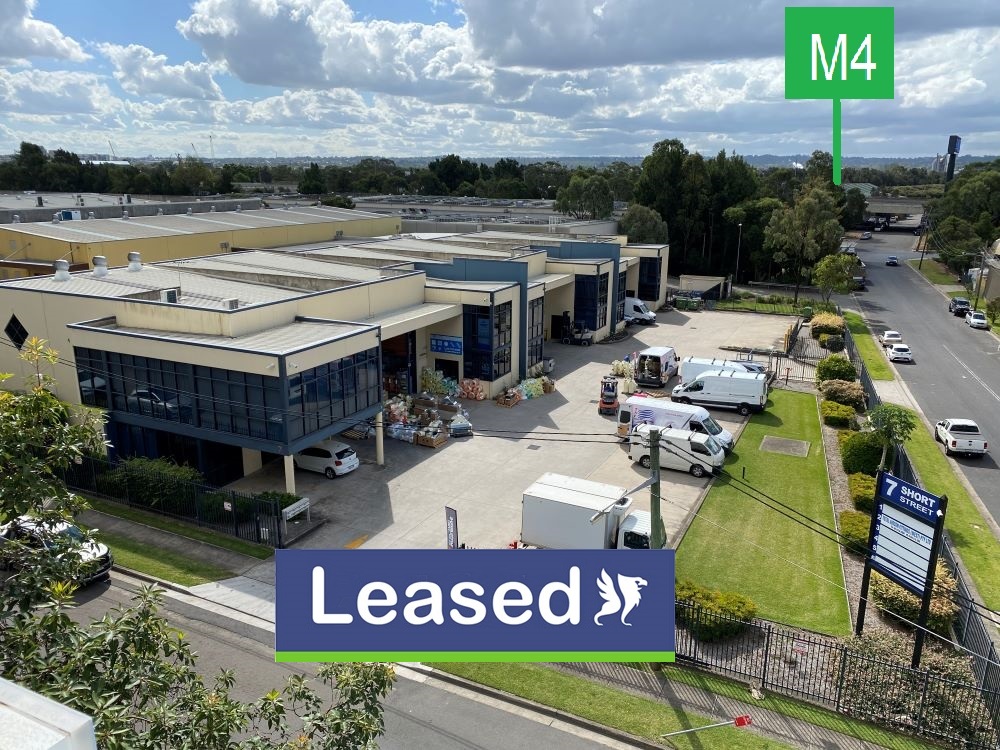Industrial/Warehouse for lease
7 Stubbs Street, Auburn 2144
346 sqm
Warehouse or bulky goods retailGround floor showroom / trade areaPartitioned office and open plan area on mezzanine levelWarehouse has approximately...




Warehouse or bulky goods retailGround floor showroom / trade areaPartitioned office and open plan area on mezzanine levelWarehouse has approximately...
The property is located in Newton Street Auburn very close to Harvey Norman and other big box retailers.Easy access to Parramatta Road and Silverwater...

Excellent presentationModern air conditioned office space over two levels with ample natural lightEasy container access with wide driveway and dual...
Share this page